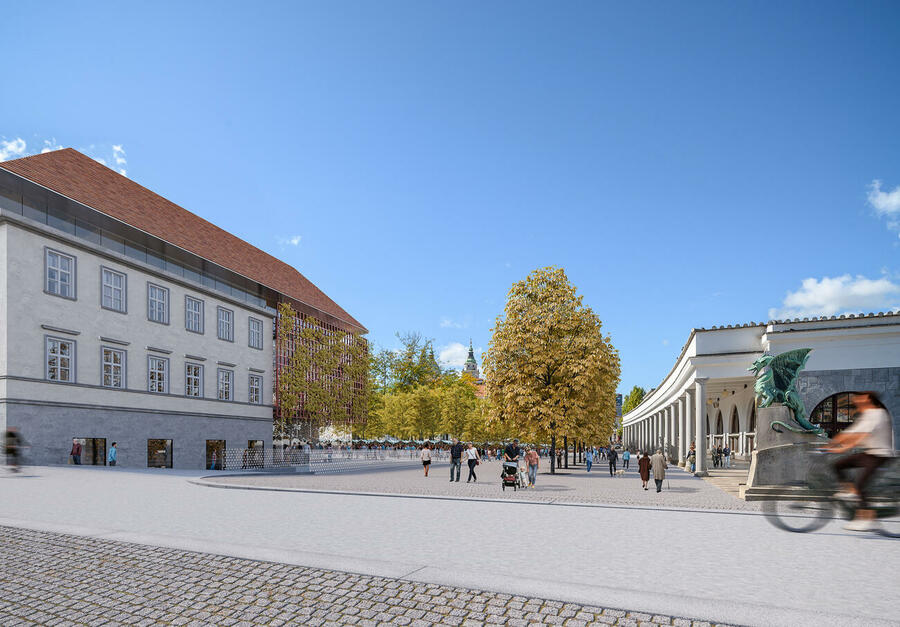Long live the market
With the renovation project of the central Ljubljana market, for which we have obtained all 16 approvals required for the issuance of a building permit, we will improve the quality of life, work and public space in this area, while focusing on preserving Plečnik's heritage and other important elements of cultural heritage in this area.
Plečnik's Market is an architectural monument of national importance, so the renovation will not only be a construction project but also a preservation project for cultural heritage, which is inscribed on the UNESCO World Cultural and Natural Heritage List. We have been developing our city in the spirit of Plečnik all along, thereby maintaining and respecting his architectural works and tradition, so as part of the renovation of the central Ljubljana market, we will focus on the people and on establishing once again an open public space designed to fit the needs of people.
Open public space
In the market area, we will design a high-quality and open public space, intended primarily for pedestrians and cyclists, and motorized traffic will be moved to the underground levels. This will improve conditions for both tenants and visitors to the market. By setting up the necessary infrastructure, including cold storage, changing rooms and toilets, we will improve working conditions for tenants, which will help to further revitalize the provision of high-quality, locally produced food. As part of the renovation, the construction of an extension to the Mahr House is also planned, where a covered market and culinary services will be set up with the upgrade.
Care for trees
During the renovation, we will pay special attention to the protection of trees. The chestnut avenue along Plečnik's Arcades will be preserved, as will some of the trees on Vodnik Square. Weakened trees in the open market will be replaced with new ones, and additional trees and perennials will be planted. After the renovation, this area will therefore be even greener than before.
Renovation progress
The renovation of the market will be conducted in several phases, which will enable the market to operate throughout the renovation.
After the public hearing, which will be announced by the Ministry of Natural Resources and Spatial Planning, presumably before the end of the year, we expect to obtain a construction permit. This will be followed by a public tender for the selection of a renovation contractor, archaeological excavations and construction work. The renovation works are expected to take two and a half years.
The market renovation project has undergone radical changes, especially in the planning of the underground levels. Their total area has been reduced by approximately 2,000 m2, and the distance of the construction from the nearby protected cultural heritage has been increased. These areas will primarily be used to provide quality infrastructure for tenants at the market. The first underground level will house service areas, storage and cold storage for food, a space for sorting packaging waste and organic waste, areas for delivery and collection of goods, as well as changing rooms, toilets and parking spaces for vendors. There will also be space for a covered and secure bicycle storage. At the second underground level parking for visitors to the market will be provided, while the third and fourth levels will be reserved for parking for residents of the city centre.
We will keep the public informed about the details of the individual phases of the renovation.


